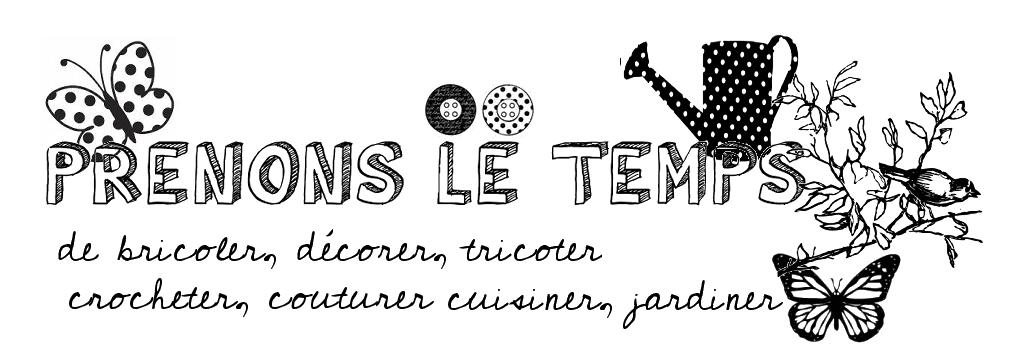17 juin 2019
Une maison des années 60 en Angleterre
Que diriez vous de passer une semaine dans cette maison :












Coup de coeur pour la vue de la salle de bain ! J'aime énormément cette maison. Excellente semaine
Publicité
Publicité
Commentaires
M
C
B
P
M


/https%3A%2F%2Fprofilepics.canalblog.com%2Fprofilepics%2F5%2F0%2F503274.jpg)


/https%3A%2F%2Fimages.squarespace-cdn.com%2Fcontent%2Fv1%2F5ef5629ff9d4433abeb2377b%2Feb82a105-1498-4dbd-b4e3-b9d05fd01e32%2FIMG_6392.jpeg%3Fformat%3D300w)
/https%3A%2F%2Fpriceless-magazines.com%2Fwp-content%2Fuploads%2F2023%2F09%2FHigh-res-_DSC5829-2000x1200.jpg)
/https%3A%2F%2F64.media.tumblr.com%2F0def61825de27c2620b7b260dc381fed%2Fd7a91304cb28b1f9-18%2Fs500x750%2Feccec73119c027b3a2447b9ff546626926efc19e.jpg)
/https%3A%2F%2Fimages.squarespace-cdn.com%2Fcontent%2Fv1%2F54b2d8f2e4b0d7856db47bb2%2Fbb5f1b07-135b-4503-9916-1e26ac9f7187%2F_H4A7272.jpg)